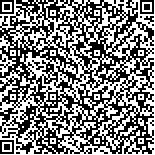本文已被:浏览 1265次 下载 1593次
Received:June 26, 2019 Revised:July 16, 2019
Received:June 26, 2019 Revised:July 16, 2019
中文摘要: 超高层建筑施工中,塔式起重机(简称塔机)规划直接影响施工效率以及施工成本.论文将BIM技术与塔机规划的专业知识相结合,构建了塔机的Revit参数化族,定义了塔机族的结构参数与性能参数;在此基础上,利用Revit的API开发了计算机辅助塔机规划系统,实现了塔机型号管理,塔机数量预估及塔机布置与辅助定位的功能.该系统为超高层施工塔机规划提供了三维辅助工具,将设计人员从抽象的制图中解脱出来,可以提高效率、减少规划失误.
Abstract:The layout of tower cranes directly affects the construction efficiency and construction cost in super high-rise buildings. This study combines the BIM technology with the expertise of tower crane planning, constructs the Revit parameterization family of the tower crane, defines the structural parameters and performance parameters of the tower crane family, and develops the computer aided tower crane planning system using Revit's API. Finally, the function of tower crane model management, tower crane quantity estimation, tower crane layout and auxiliary positioning has been realized. The system provides three-dimensional auxiliary tools for super high-rise construction tower crane planning, which frees designers from abstract drawing, improves efficiency, and reduces planning errors.
keywords: parameterized tower crane family Revit secondary development tower crane model management estimation of tower crane quantity tower crane positioning
文章编号: 中图分类号: 文献标志码:
基金项目:西安市科技计划(2017080CG/RC043(XALG036));陕西省技术创新引导专项(基金)(2019QYPY-073)
引用文本:
杨静,张育飞,刘栋,徐苍博.Revit下计算机辅助塔机规划系统.计算机系统应用,2020,29(2):107-111
YANG Jing,ZHANG Yu-Fei,LIU Dong,XU Cang-Bo.Computer Aided Tower Crane Planning System Based on Revit Platform.COMPUTER SYSTEMS APPLICATIONS,2020,29(2):107-111
杨静,张育飞,刘栋,徐苍博.Revit下计算机辅助塔机规划系统.计算机系统应用,2020,29(2):107-111
YANG Jing,ZHANG Yu-Fei,LIU Dong,XU Cang-Bo.Computer Aided Tower Crane Planning System Based on Revit Platform.COMPUTER SYSTEMS APPLICATIONS,2020,29(2):107-111


